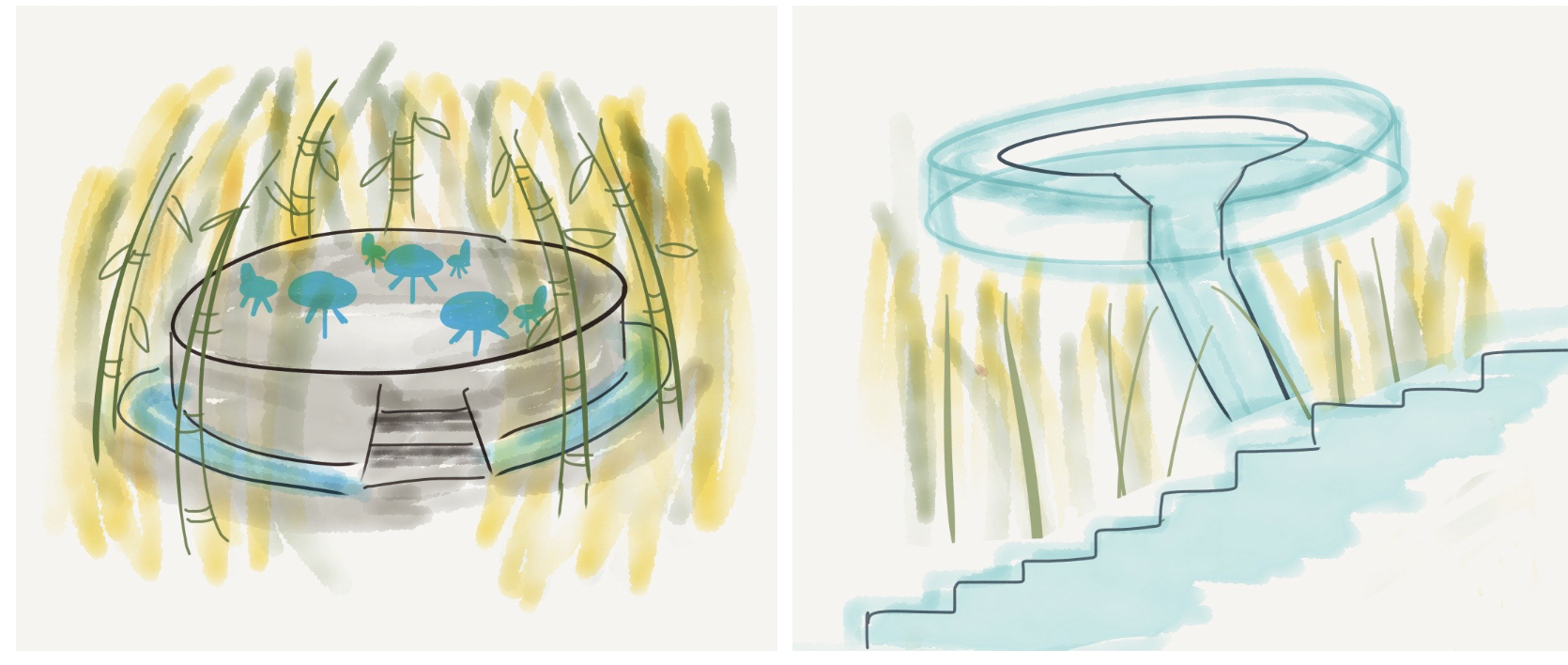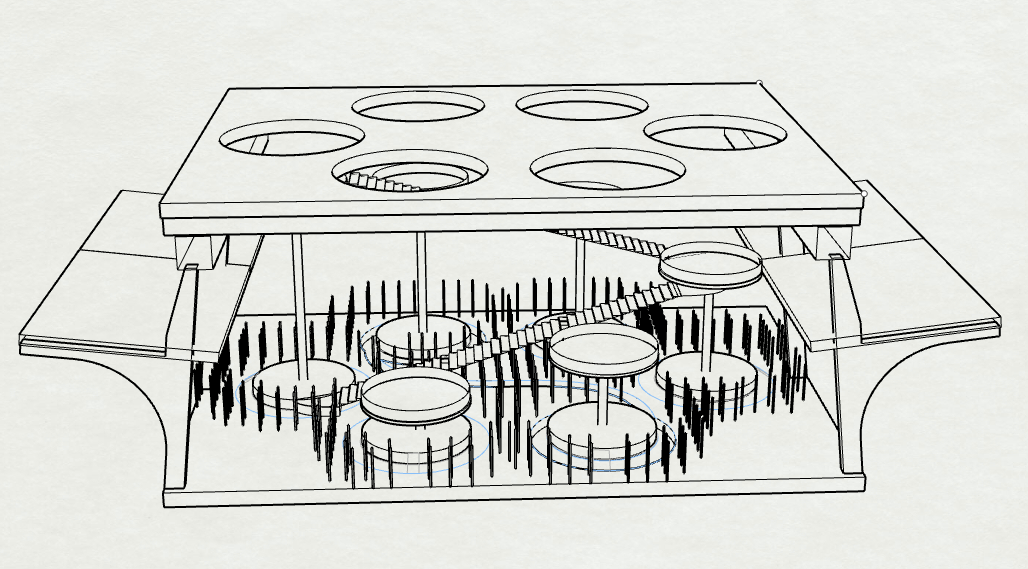The SESC, Reimagined
︎︎︎Princeton, NJ︎︎︎December 2019
"Different heights are in fact different worlds. A new set of relationships between people." - Sou Fujimoto
In Sao Paulo, the SESC is a community center that functions as a space of learning, leisure, and cultural exploration. These centers are usually built within repurposed structures. In this project, I sought to redesign a part of the CEAGSP, originally a vegetable market under a large concrete roof. This structure will soon be converted into a SESC.
In my design, I sought to create a space in which leisure and learning could coexist and encourage community building. Inspired by a lot of the structures I saw in Sao Paulo, I am interested in what it means to bring nature into a man-made, concrete structure. I hoped that the presence of nature within the SESC would create a sense of relaxation and connection with others. I believe that the original purpose of the structure was similar: bring in vegetables to create economic interactions in the space. I sought to shift the focus of the interaction from the economic to the educational and social.
On the risen glass platforms, researchers could display work that pertains to the citizens of Sao Paulo. I'm interested in creating accessibility and emotional connection in the display of research. This design would encourage researchers to communicate their work in a way that caters to the average user of the SESC.
I believe that circular spaces create intimacy and openness: they encourage the people inside of them to acknowledge each other. On the ground level platforms, I sought to enhance the sense of intimacy by having the bamboo forrest hug the perimeter of the platform. On the risen glass platforms where research is displayed, the 360 degree view is unobstructed and clear.




